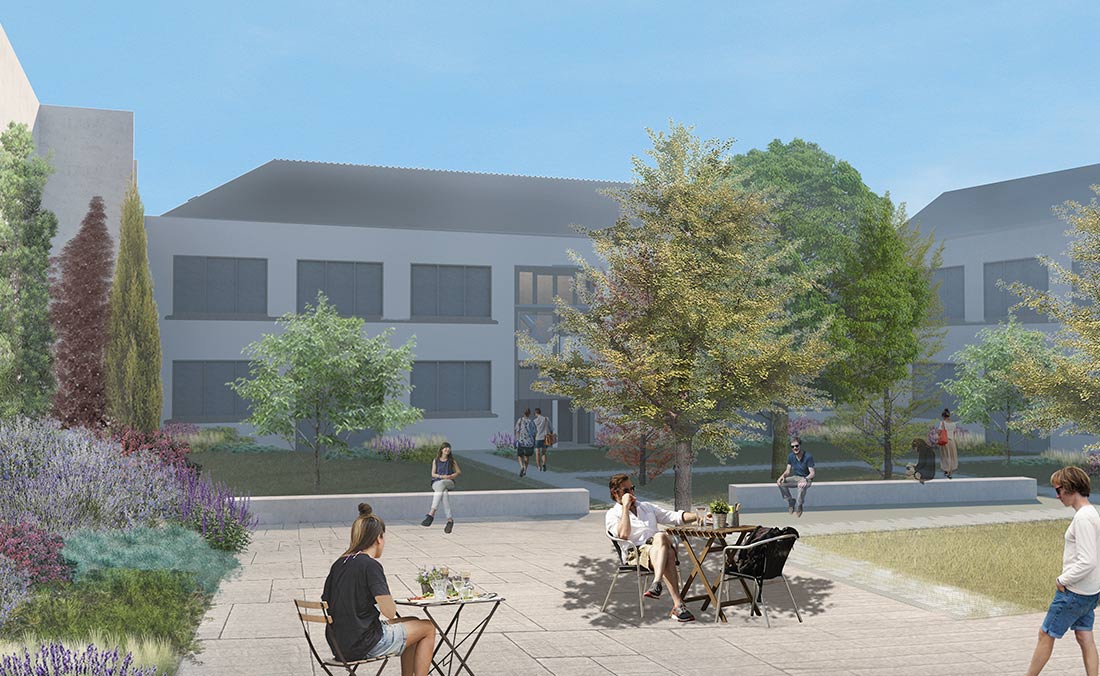
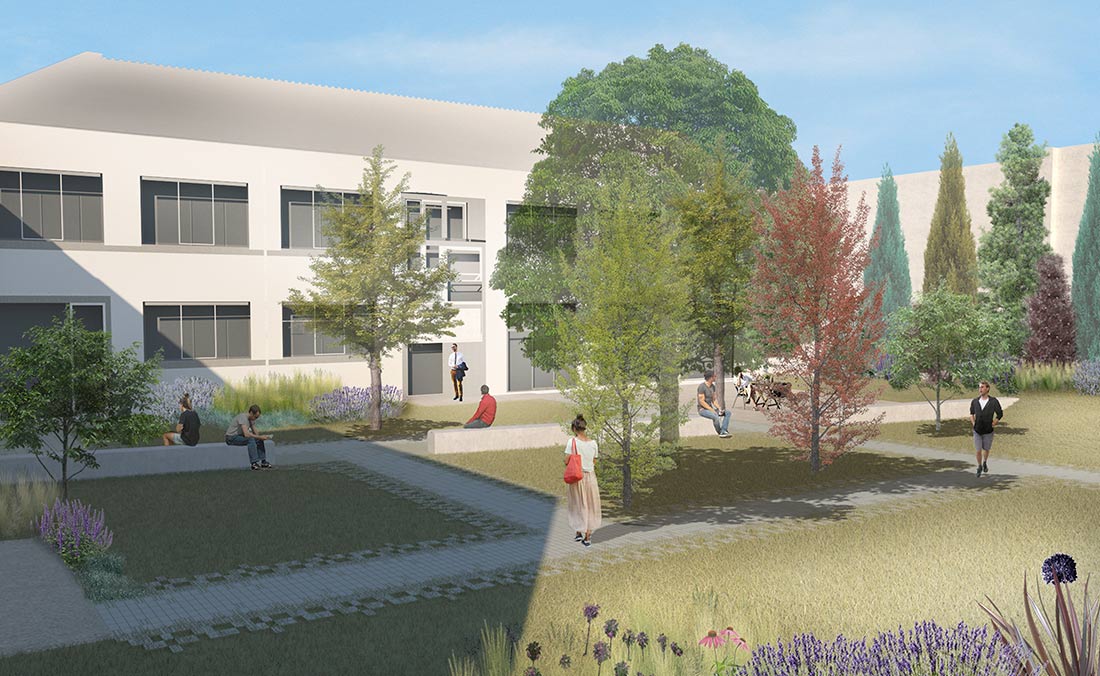
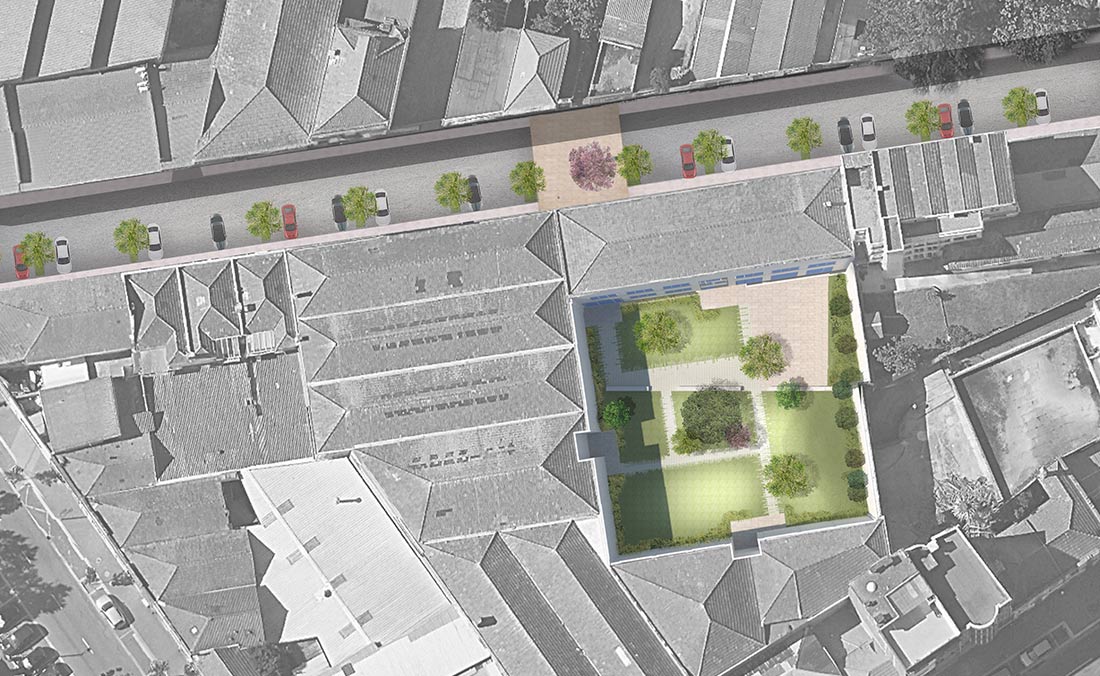
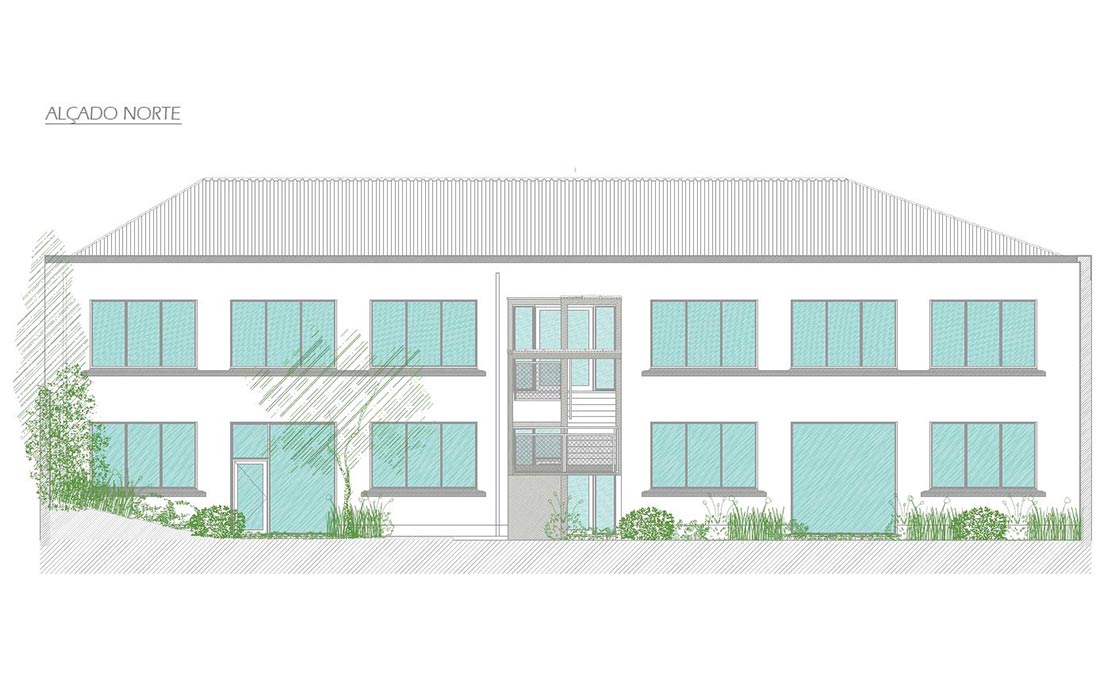
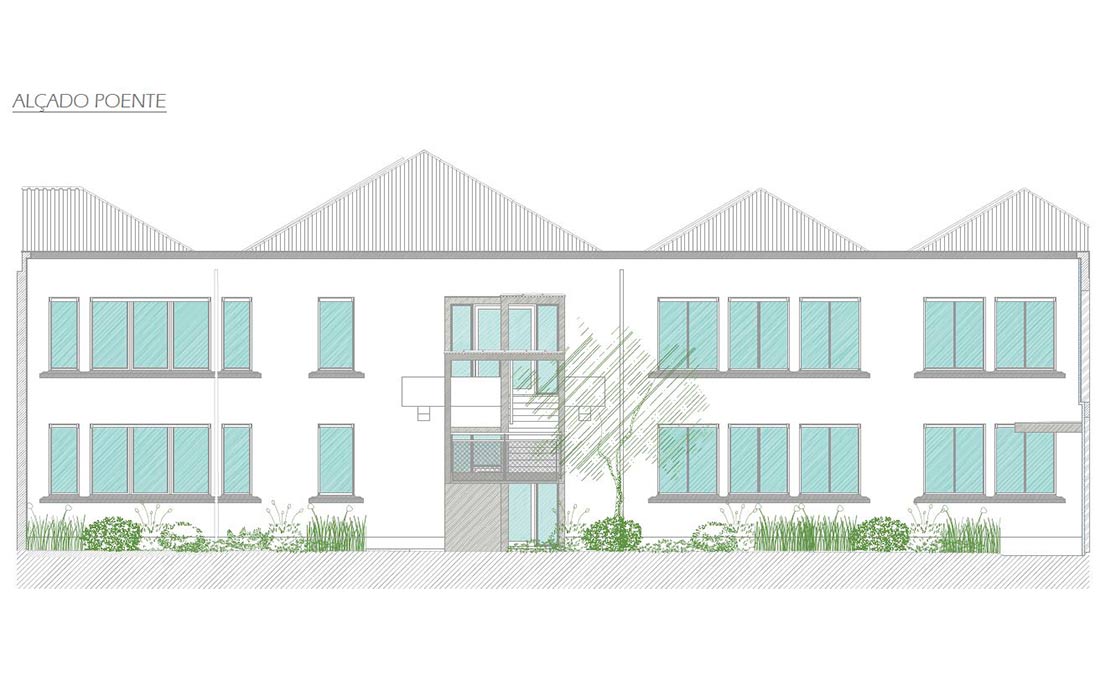
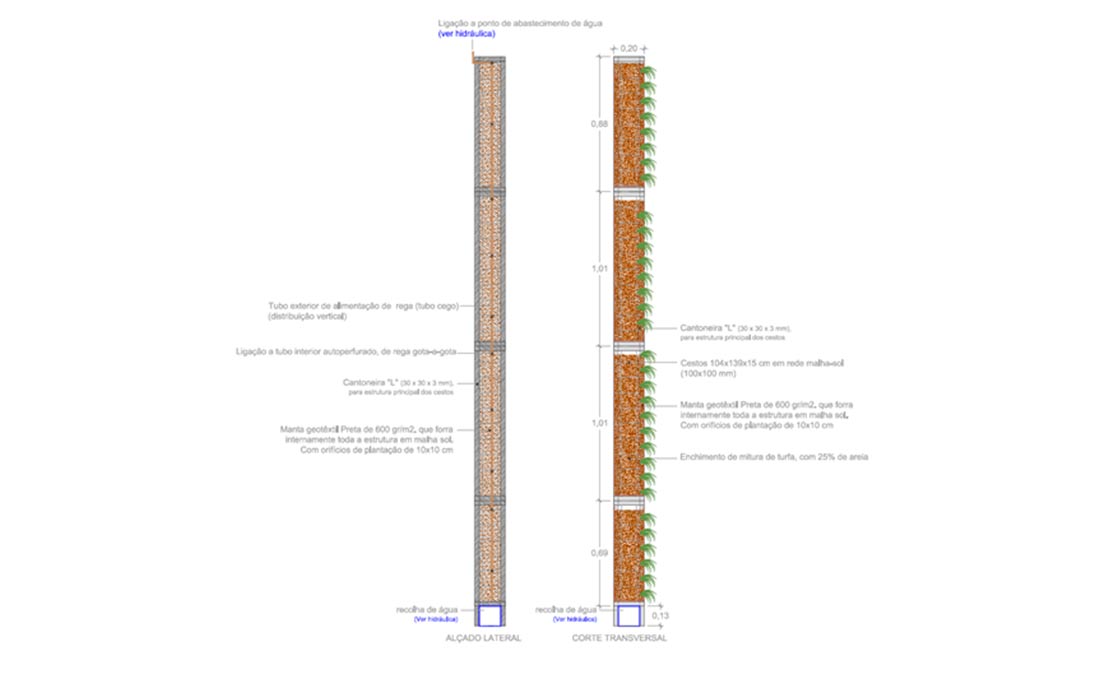
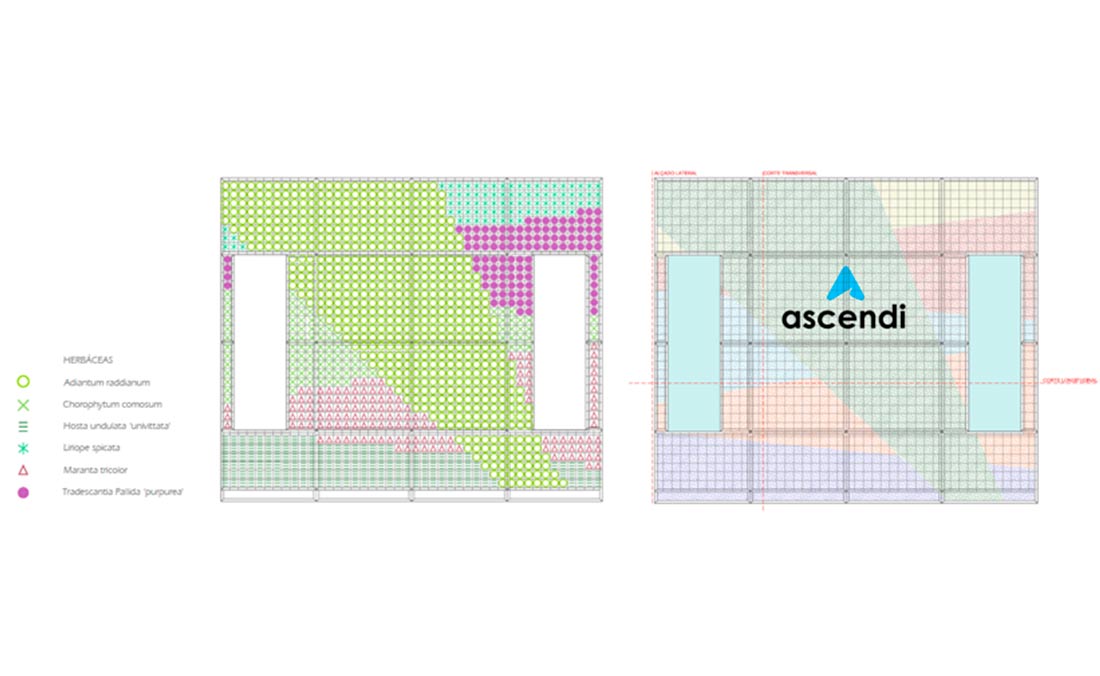
Rehabilitation and adaptation project of the former Litografia Lusitana for ASCENDI's central office facilities and improvement of the structure of Rua Particular attached to these facilities, Porto
Client: ACAlmeida
Construction owner: ASCENDI, IGI
The proposal for the rehabilitation of a small, regular and very contained patio was based on the organization of the space and primarily on its articulation with architecture, both from the point of view of guaranteeing the very varied pedestrian flows that characterize the dynamics of the space and the areas framework and stay. The main intervention area is delimited and enclosed by the 4 elevations, where the different accesses to the building are distributed. Inside the building, three green walls are also proposed.
