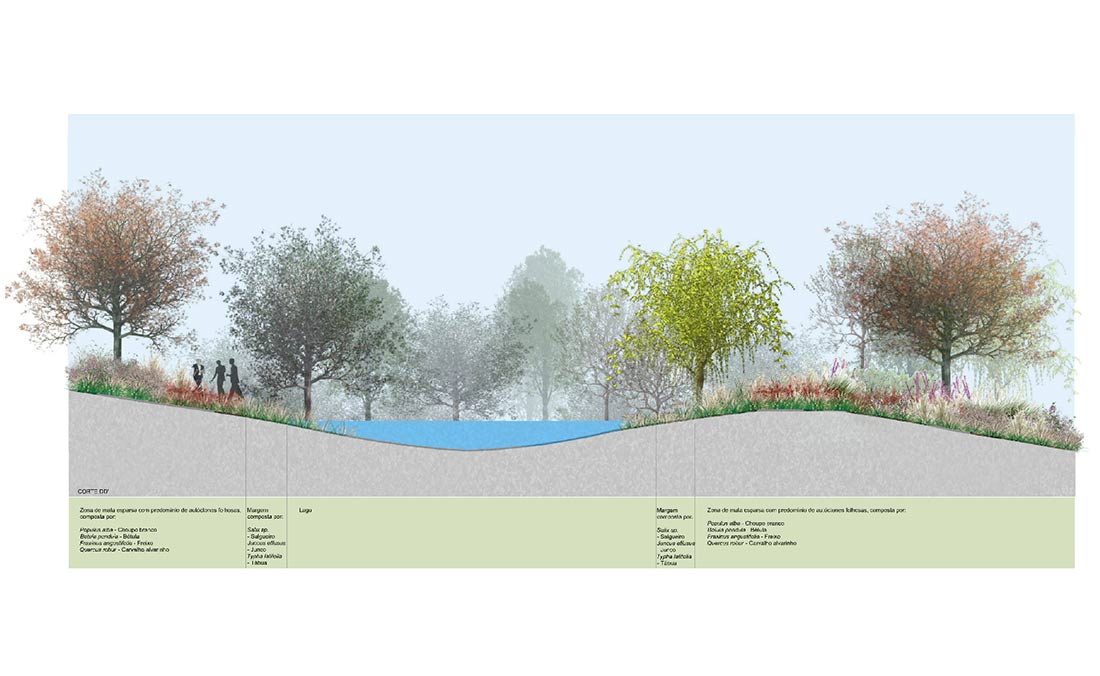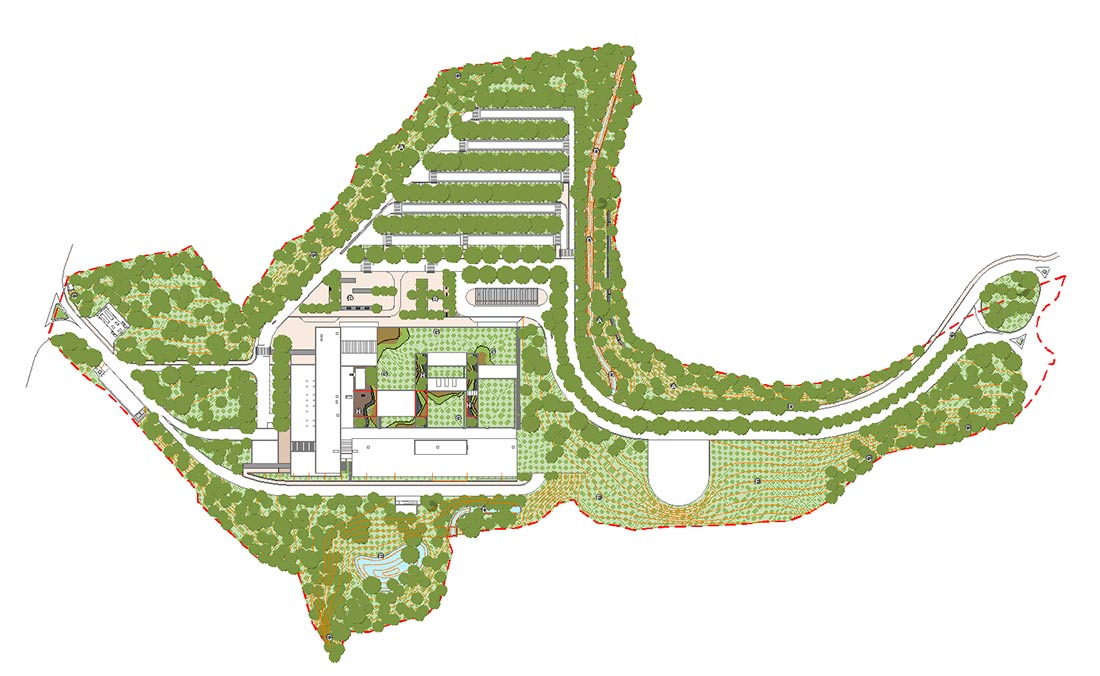

New Fafe Hospital
Execution project completed in 2011
Construction Owner > Regional Health Administration of the North, I.P.
Clients/ Partners > Phase – Studies and Projects SA/ Aidhos – Arquitec
Competition limited by prior qualification 2011 | 1st place |
The construction of the Hospital will imply a significant change to the existing situation, whose steep topography results in slopes that are incompatible with the standards applicable to accessibility.
It is unavoidable that the proposal is based on significant modeling of the terrain, which includes the diversion of a water line, necessary to create deployment platforms for buildings and parking lots, as well as to ensure adequate articulation of spaces.
The proposal intended to minimize the impacts caused by the implementation of the hospital, seeking to maximize the landscape integration of the entire complex and the new water line, as well as its adequate insertion into the surroundings.
The intervention philosophy focuses on user comfort, ensured by the creation of attractive outdoor spaces, in which the quality and humanization of the environment are essential premises.
